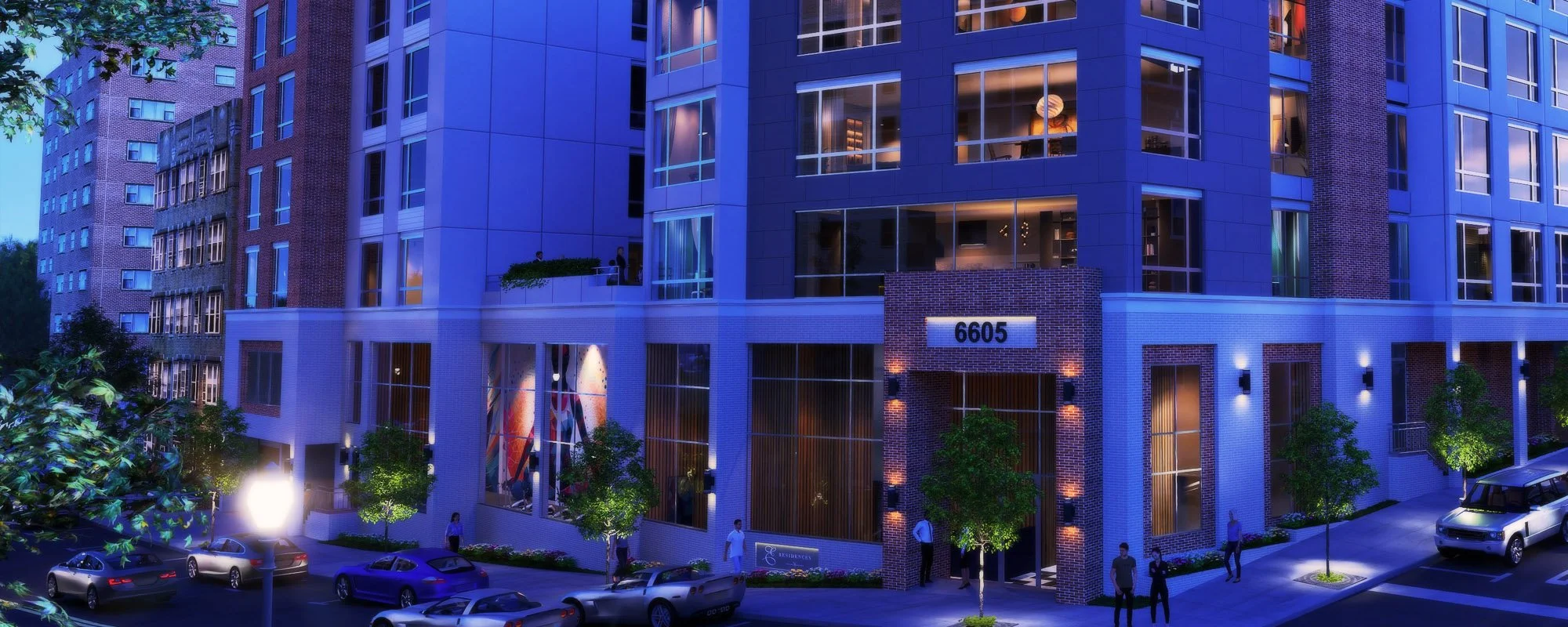
Recent Projects
SMAPA – SHARRON MILLER ACADEMY FOR THE PERFORMING ARTS
Location: 6 – 10 Erie Street, Montclair, New Jersey
Scope: Interior and Exterior alterations to an existing warehouse building to create new dance studios and office space for SMAPA
Metrics: 7,300 SF
Features: 3 new dance studios with sprung wood floors provide teaching and performance space for SMAPA, which offers classes in all genres of dance to students from age 5 to age 95. Project includes offices, bathrooms, changing rooms, a small retail store, and a break room that can also be used for birthday parties and special events.
Status: Completed and occupied February 2025
MONTCLAIR SENIOR CENTER – CENTER FOR MODERN AGEING
Location: Mills Building, 60 S. Fullerton Avenue, Montclair, New Jersey
Scope: interior and exterior alterations to an existing historic social services building to create meeting and socialization space for Lifelong Montclair – Center for Modern Ageing.
Metrics: 5,750 SF
Features: new lounge and gathering spaces along with a classroom for practical skills and enrichment education, as well as a dividable conference room for seminars and distance-learning events. Includes two ADA-compliant restrooms and administrative offices.
Status: construction commenced Q1 2025; completion is TBD
6207 MADISON STREET
Location: West New York, New Jersey
Scope: proposed new 6-story multi-family building
Metrics: 80 apartment units and 117 parking spaces
Features: project is positioned mid-block on a residential street with views of NYC to the east; includes large-scale tenant amenity lounge that opens to an exterior roof terrace, business center with its own roof terrace, a central atrium, and fitness and other amenity spaces on the residential floors. Project is one of 4 projects designed by our office on the same block
Status: construction in progress; completion estimated Q4 2026
6212 MADISON STREET
Location: West New York, New Jersey
Scope: proposed new 5-story multi-family building
Metrics: 15 apartment units and 15 parking spaces
Features: project is positioned mid-block on a residential street with views of NYC to the east; includes tenant amenity lounge that opens to an exterior roof terrace. Project is one of 4 projects designed by our office on the same block
Status: Zoning Board approval received September 2024; construction start TBD
6605 BOULEVARD EAST
Location: West New York, New Jersey
Scope: proposed new 6-story multi-family building
Metrics: 76 apartment units and 82 parking spaces
Features: project is positioned on a corner lot with views of NYC to the north and south; includes tenant amenity lounge that opens to an exterior roof terrace, a fitness center, and a business center.
Status: Zoning Board approval received March 2025; construction start TBD